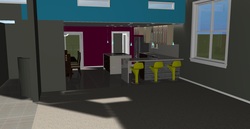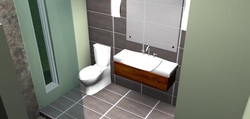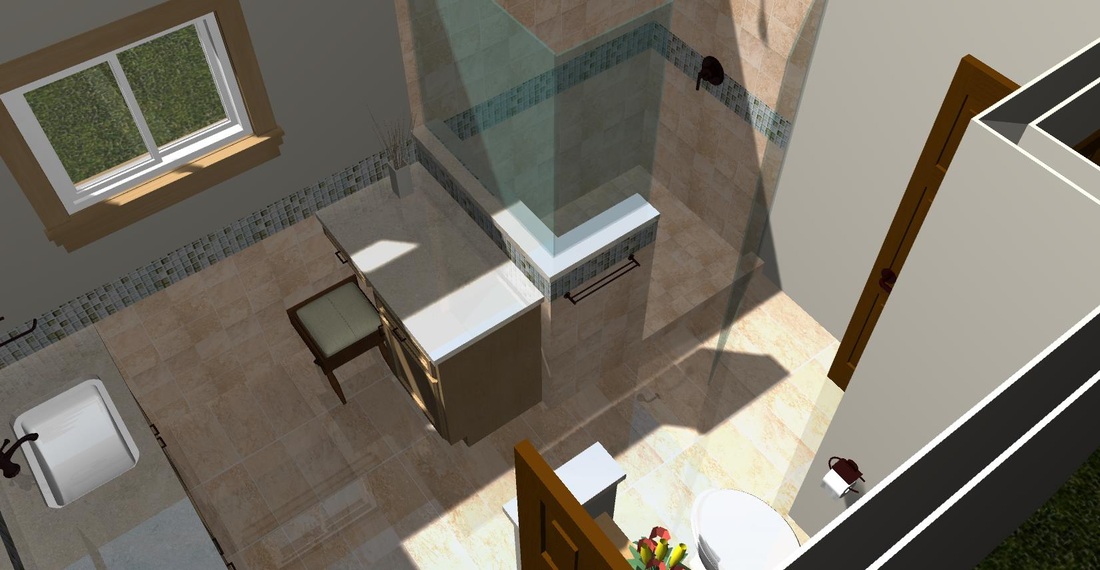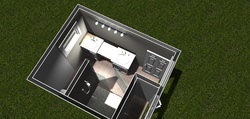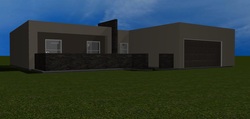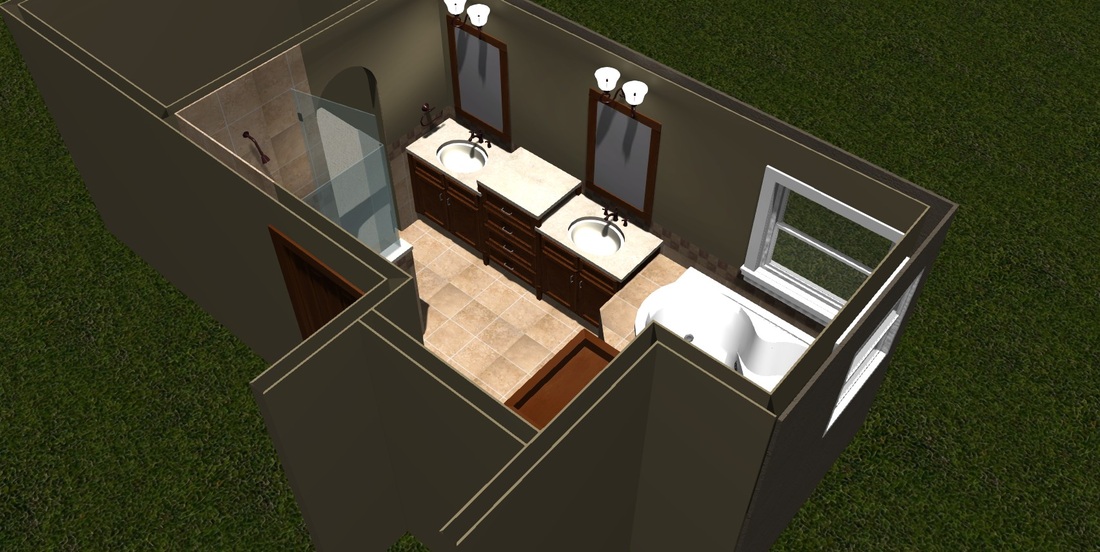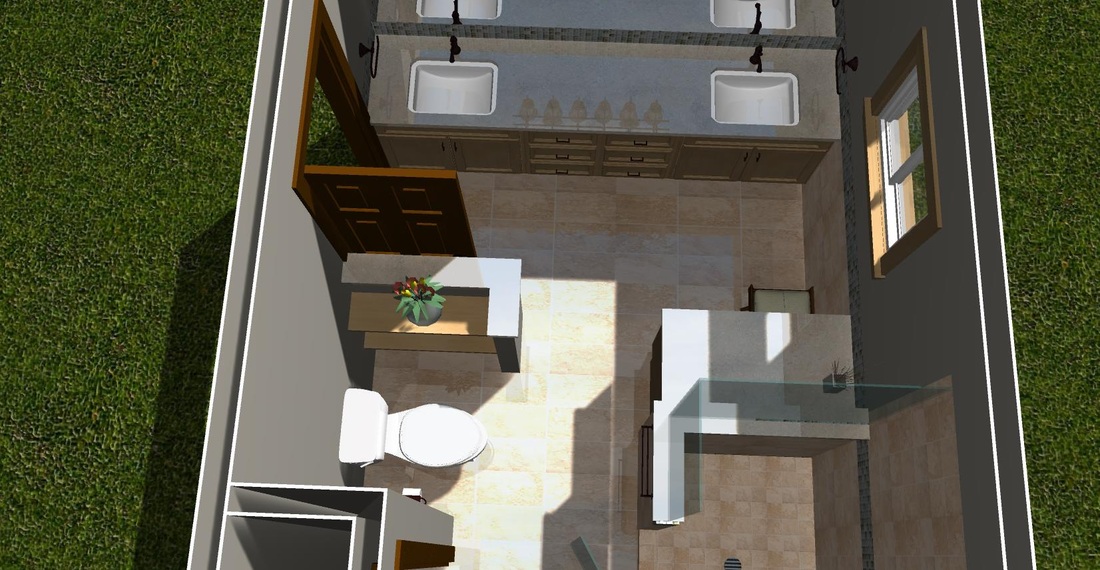You dream it, we design it!
Designing the project is half the battle. Sometimes you may not be able to see the potential of a space. With our 3D rendering software we can generate full color renderings of the exact space you want to update.
Typically what happens is you go into a project with one thing in mind and the finished product isn't quite what you expected. We will measure the room, space or survey your lot: determine the main location of all essential items. Take notes on all ideas/pictures from the homeowner, and come up with a unique and functional design. The software will then generate working drawings (floor plans, elevations, electrical, etc) and then is able to convert that to a full color 3D rendering. There is really no limitation to the software as they continue to update the list of fixtures, finishes, and furniture. We can even add people, cars, and furniture to the rendering so you know just how much space you have. Let us show you what the capability of your room or space really is!
CALL TODAY!!
505.252.2577
Typically what happens is you go into a project with one thing in mind and the finished product isn't quite what you expected. We will measure the room, space or survey your lot: determine the main location of all essential items. Take notes on all ideas/pictures from the homeowner, and come up with a unique and functional design. The software will then generate working drawings (floor plans, elevations, electrical, etc) and then is able to convert that to a full color 3D rendering. There is really no limitation to the software as they continue to update the list of fixtures, finishes, and furniture. We can even add people, cars, and furniture to the rendering so you know just how much space you have. Let us show you what the capability of your room or space really is!
CALL TODAY!!
505.252.2577
